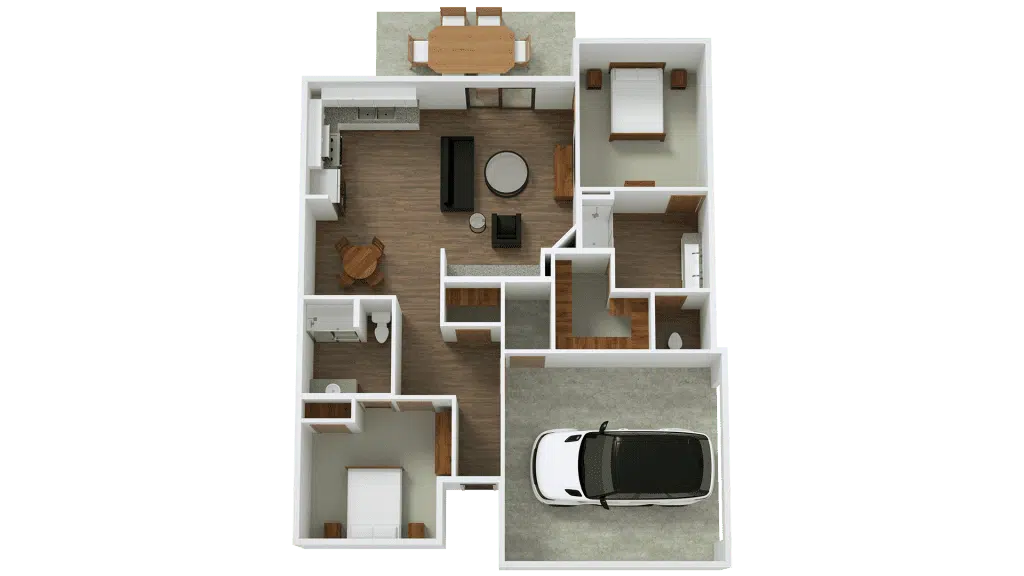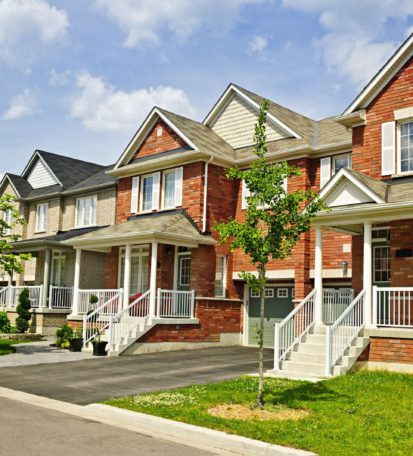Uncategorized
Best Apartment Floor Plans for Families

Choosing the right apartment floor plan for your family can be a big decision. How do you know which layout will give you enough space, comfort, and function for your everyday life? Families need smart designs that allow everyone to have their own space while also sharing time together.
With the right layout, your home can feel more open, organized, and welcoming. Let’s explore some of the best apartment floor plans that are perfect for family life, whether you have young kids, teens, or a mix of both.
Two-Bedroom with Open Living Area
A two-bedroom apartment with an open living space is great for small families. The shared living, dining, and kitchen areas help create a connected environment. Parents can cook while watching their kids play or do homework. These layouts also often include large windows, giving the space a bright and airy feel.
This design works well for those who want a balance of private bedrooms and a cozy family zone. It also makes everyday routines easier and more social.
Three-Bedroom with Split Layout
Three-bedroom apartments are ideal for growing families or families with older kids. A split layout means the main bedroom is on one side and the other two are on the opposite side. This gives parents and kids their own quiet spaces.
It’s also great for sleep schedules that don’t match. Families who need both privacy and together time often find this layout very helpful. This design works well in communities like The Hayes Apartments, where comfort meets smart planning.
Loft-Style Floor Plan with Flex Space
A loft-style apartment with extra flex space offers room to grow. Families can use the loft as a playroom, home office, or study area. These floor plans often have high ceilings and open layouts, making them feel larger than they are.
The extra space can change as your family’s needs change. Today it may be a toy room, but tomorrow it could be a teen hangout or reading nook. This flexible design helps your home grow with you.
Floor Plans with a Den or Bonus Room
Apartments with a den or bonus room offer a great mix of private and shared space. The extra room can be used as a home office, guest room, or even a small nursery. This makes the layout perfect for changing family needs.
A den gives you options without needing more bedrooms. It’s great for remote workers or families who like to host guests. This extra space adds both value and comfort to daily life.
Open-Concept Kitchen and Dining Layout
An open kitchen and dining space bring the family together during meals and homework time. These layouts make it easy to cook and stay involved in family conversations. The open flow also helps the apartment feel more spacious.
This design is especially helpful for busy mornings and shared dinners. It encourages togetherness while making multitasking easier. Families who enjoy quality time often prefer this simple but smart layout.
Choose the Best Apartment Floor Plan for Your Family Today
Finding the best apartment floor plan for your family doesn’t have to be hard. Look for layouts that give you room to grow, live, and relax. Whether you choose a two-bedroom with an open space or a three-bedroom with a split design, it’s all about comfort and function.
Extra features like dens, flex spaces, or open kitchens can make everyday life smoother and more enjoyable. With the right floor plan, your apartment can feel like the perfect fit for your family’s lifestyle and future.
Want more helpful tips and ideas? Check out our blog for more articles.




